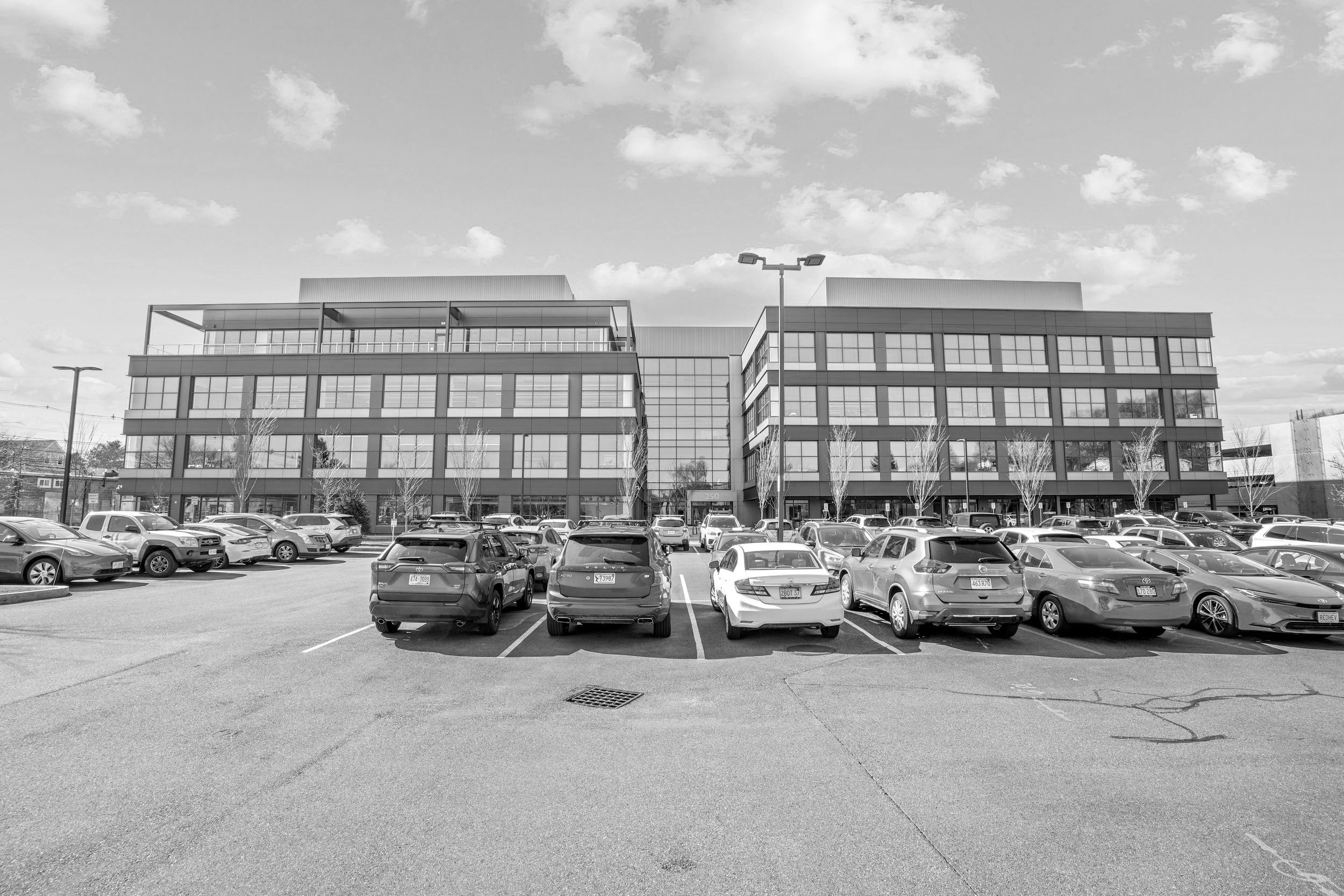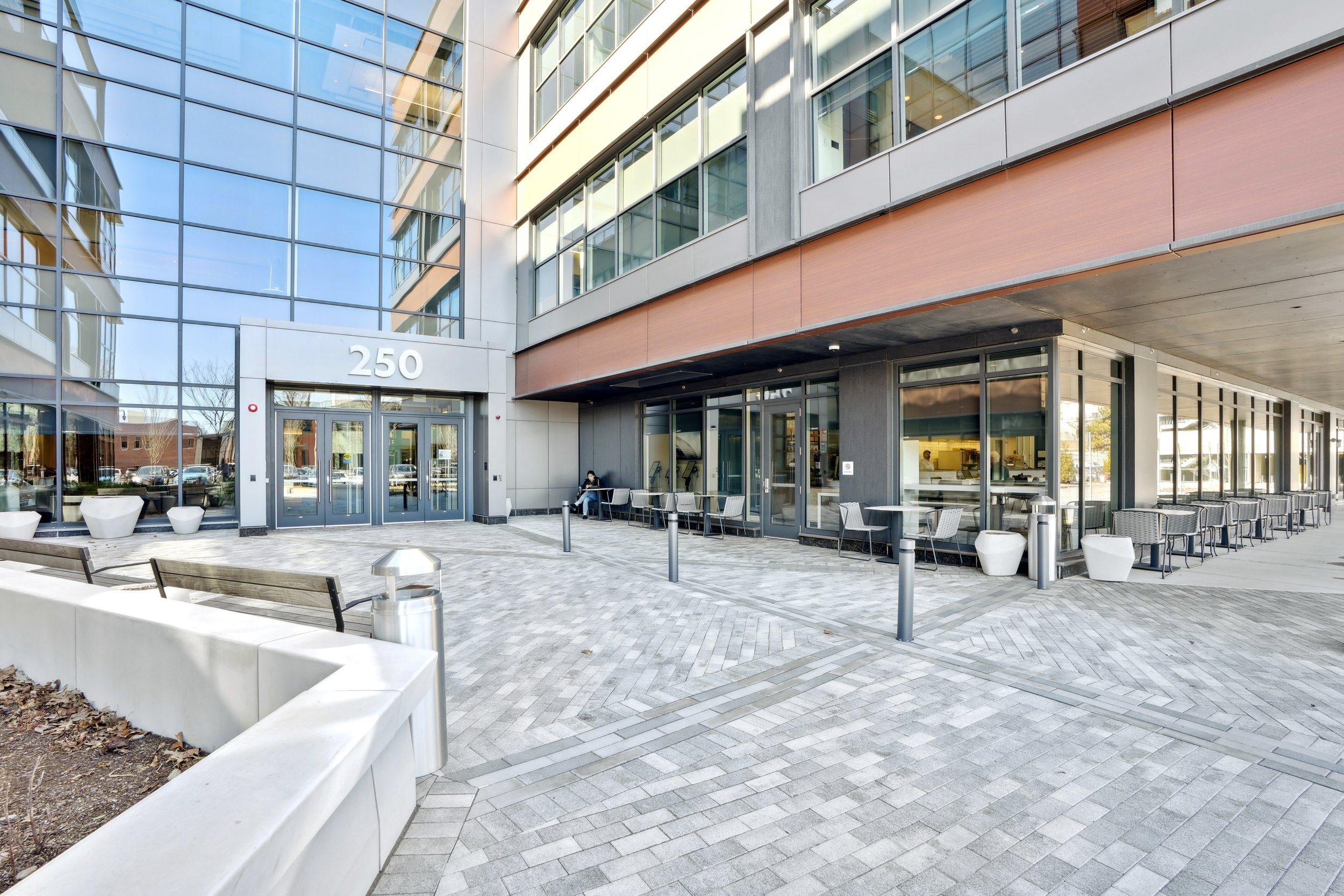
WATERTOWN’S NEWEST PURPOSE-BUILT
lIFE sCIENCE pROJECT
GENESIS 250 Arsenal is Watertown’s premier purpose-built life science development, thoughtfully designed to meet the needs of emerging and scaling biotech companies across Greater Boston. Spanning 254,000 square feet across four efficient floors, the project offers flexible lab and office suites tailored for next-generation research and discovery.
Completed in 2024, the building features state-of-the-art infrastructure, dynamic common areas, and curated onsite amenities that support both productivity and collaboration. Here, tenants are part of a vibrant ecosystem—positioned to connect, grow, and lead breakthroughs within the region’s most exciting life science corridor.
Elevate your science in a space built to inspire.
Premier Spec Suites - Available Now
±254,000 SF
2024 New Construction - Purpose Built
Efficient Floor Plates Up to ±71,000 SF
Robust MEP Systems Accommodate Laboratory Standards
DELIVERY
Available Now
LEED Certified Standards
Pre-designed Lab & Lab Support Features Throughout
Click the thumbnail images below to view larger.

PREMIER LOCATION AND AMENITIES
Access Watertown’s Life Science Corridor - with Ease
Genesis is situated in the bustling East End of Watertown’s renowned life science corridor. This highly coveted and iconic location offers unparalleled access for tenants to effortlessly recruit top-tier talent, convenient proximity to local retail outlets, and seamless connectivity to public transportation networks.
Boston Logan Airport
25 Min | 12.2 Miles
Harvard Square Station
12 Min | 4.1 Miles
Exit 127 [Off I-90]
13 Min | 2.5 Miles
Exit 131 [Off I-90]
7 Min | 2 Miles

FIVE COMPONENTS - endless options
Every GENESIS suite is equipped with an industry standard, modular benching system. This system minimizes downtime and maximizes flexibility. The 5-component system is pre-plumbed and pre-wired for fast installation and effortless reconfiguration. Add components and rearrange overnight.
Adjustable Height Work Surfaces
Adaptable to almost any work environment and constructed with a welded metal frame to provide stability to the most
sensitive instruments.
Mobile
Cabinets
Combine any number of
cabinets to customize storage.
Flexible Shelving Units
Bolts to any adjustable height table to offer 2 or 3 levels of shelving. Half-length units also available.
Service Unit
The core component, designed to accommodate up to 7 lab gasses and 12 electrical circuits per unit.
Fume Hoods
Each suite is capable of accommodating various sized fume hoods ranging from 4 to 8 feet.
Click the thumbnail images below to view larger.

For Leasing and Project Information
Mark Winters
Vice Chairman
Life Science Practice
NEWMARK
617-905-6750
mark.winters@nmrk.com
David Townsend
Executive Managing Director
NEWMARK
617-388-8363
david.townsend@nmrk.com
Juliette Reiter
Executive Managing Director
NEWMARK
617-797-3038
juliette.reiter@nmrk.com
Catie Duffy
Director
NEWMARK
303-868-9111
catie.tilton@nmrk.com
Brian Dolan
Associate Director
NEWMARK
978-761-9106
brian.dolan@nmrk.com
Morgan Weinstein
EVP
Phase3 Real Estate Partners
617-217-8226
weinstein@p3re.com
























